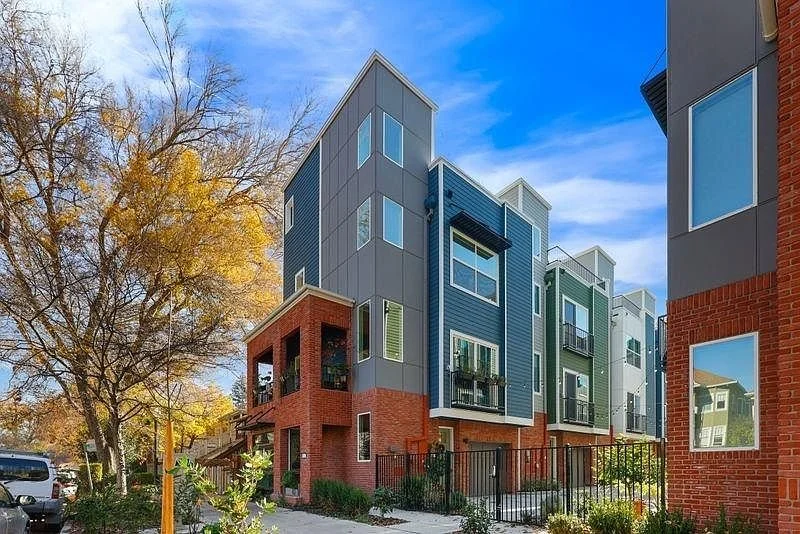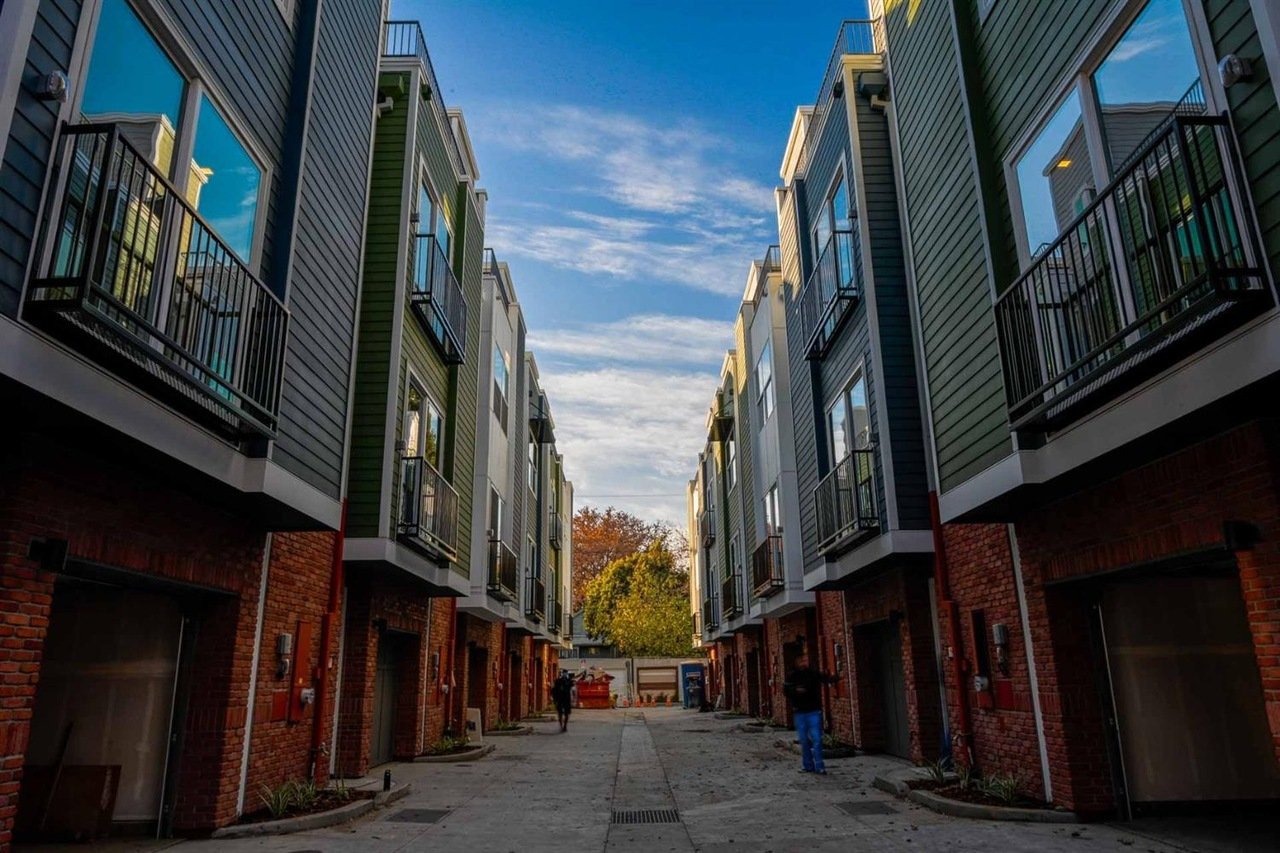1414 E Street housing
Sacramento, CA
This project involved subdividing one existing parcel into 12 individual parcels for single-family townhomes near downtown Sacramento. The work included boundary and topographic surveying, an ALTA survey, and preparation of a tentative subdivision map.
Cartwright provided comprehensive civil engineering services, including preliminary grading and drainage layout, preliminary sewer and water layout, on-site and off-site construction documents, preparation of the final subdivision map, and construction/bid assistance through project completion.






